Where elegance comes in the form of five parkside homes.
top row content +++++
Lynden Park is a collection of just five parkside residences nestled in an idyllic pocket of Camberwell. Elegantly crafted by Ascui & Co and John Patrick.
Design that transcends. Spaces that delight. Welcome to Lynden Park, Camberwell’s quintessential parkside address. Born from a collaboration between Ascui & Co and John Patrick – two of Australia’s most revered design practices – this timeless collection of residences delivers an elevated way of life to one of the neighbourhood’s most exquisite locations. Presenting sculptural architecture and refined interiors amongst luxuriant green surrounds, Lynden Park invites its residents to connect with the beauty of nature – each and every day. With Camberwell’s world-class lifestyle offerings on your doorstep, as well as effortless connectivity to Melbourne’s major cultural centres, enjoy convenience and tranquillity in equal measure in this sublime pocket of the world.

“Establishing a strong connection to place, the building’s prominent curved edges reference the mesmerising treescape of Lynden Park.”
Gonzalo Ascui
ascui & co

Exterior Facade
An architectural extension of the adjacent parkland, the facade is a composition of sculptural forms, organic materials and biophilic design elements. Establishing a strong connection to place, the building’s prominent curved edges reference the mesmerising treescape of Lynden Park, allowing the architecture to blend seamlessly with its surroundings. Composed of pale brick and concrete, the building’s muted palette is designed to emphasise the landscaping.
This enables the lush vegetation to become the most dominant visual element. The soft and tactile aesthetic of the facade is juxtaposed by a series of more angular, contemporary details including sophisticated hit and miss bricks, and black steel battens. Imparting a lightness and reflectivity to the facade aesthetic, soaring windows capture beautifully framed vistas of the park while bringing a sense of the outside in.

Exterior Facade & Entry
Enriching the act of returning home each day, the building has been thoughtfully crafted to provide an individual sense of address. Here, a pathway lined with verdant greenery leads you to directly your doorstep, creating the impression a standalone home rather than an apartment, while also offering a greater sense of privacy. Reflecting an immense consideration for the finer details, an arbour draped with climbing vines covers the entryway, evoking an atmosphere of tranquillity before you walk through the door.
“There’s a visual harmony to these spaces which cultivates an undeniable sense of wellbeing from the moment you return home each day.”
Gonzalo Ascui
View Design Sketches
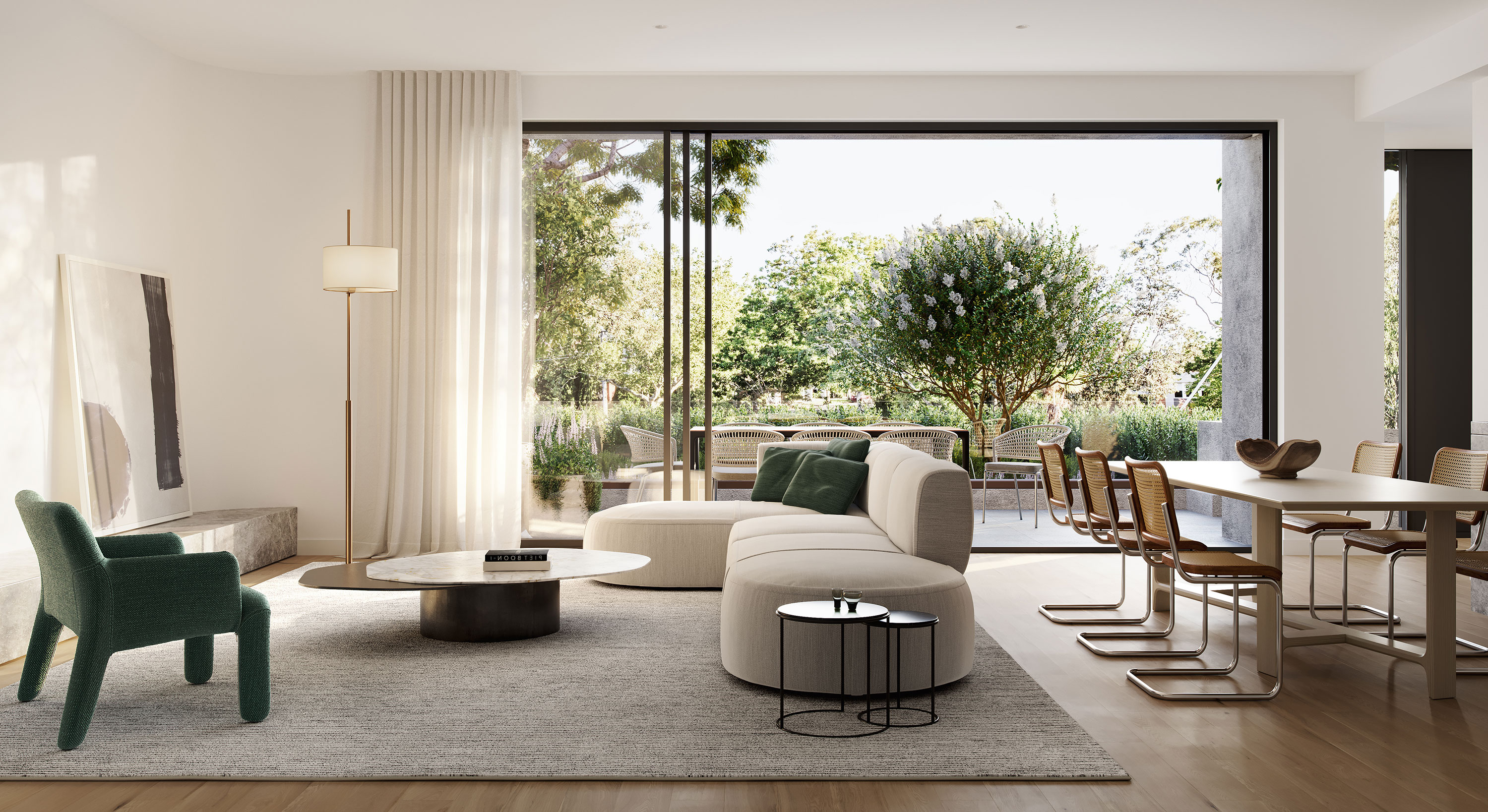
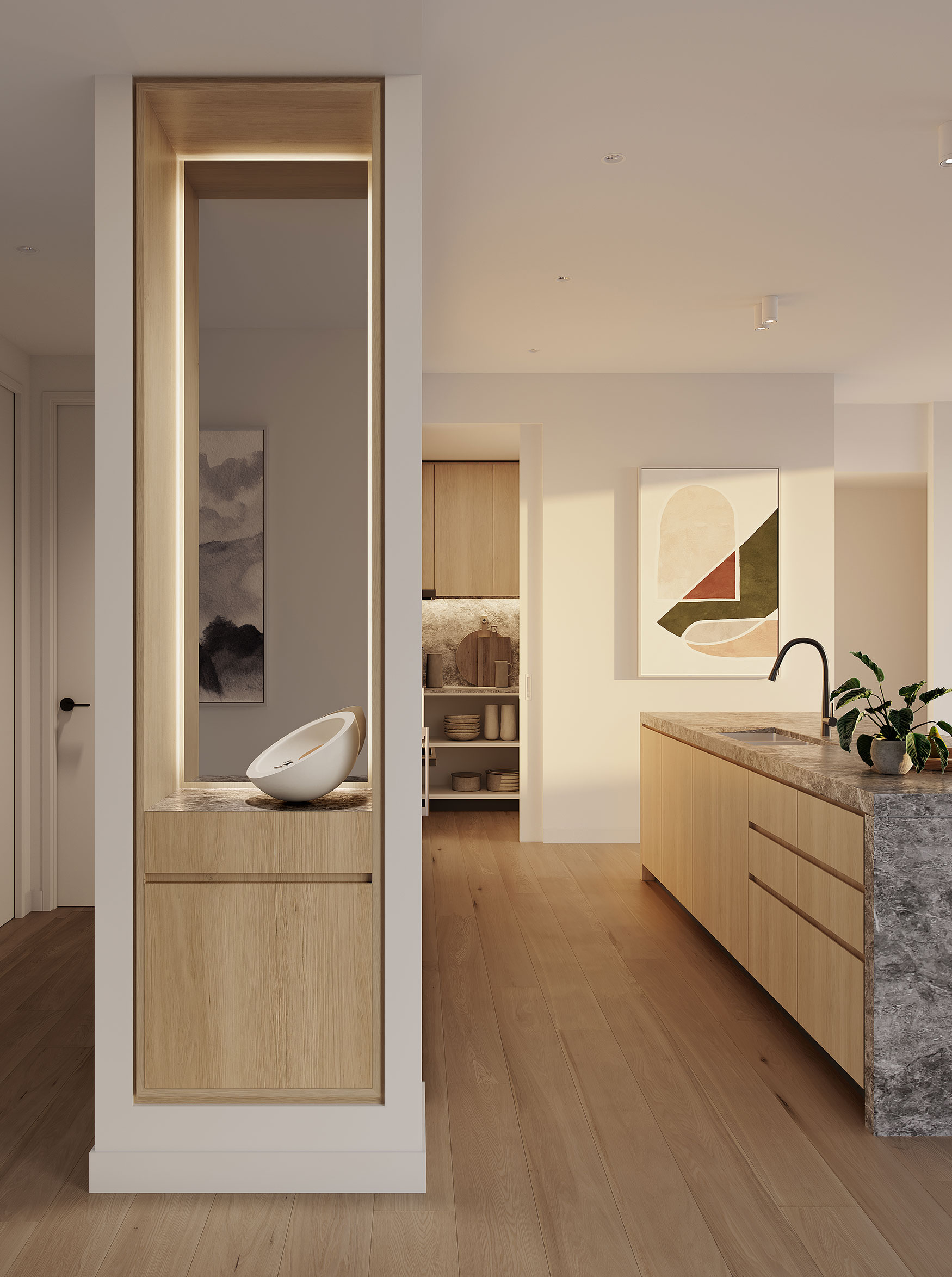
Kitchen & Dining
Reflecting the design aesthetic of the facade, Lynden Park’s interiors embody natural beauty and understated elegance. There’s a visual harmony to these spaces which cultivates an undeniable sense of wellbeing from the moment you return home each day. Embracing cool tones and rich textures, the finishes palette provides a neutral canvas for residents to transform with their own treasured pieces and styling preferences. Soaring windows allow an abundance of natural light to illuminate these sophisticated details while capturing serene vistas of the landscaping and parkland. Designed for practicality as well as aesthetics, each residence is equipped with an array of clever storage options in the form of thoughtfully designed bespoke joinery. Punctuated by high-end fixtures and ambient lighting, Lynden Park is born from genuine craftsmanship and uncompromising quality.
Lynden Park’s kitchen has been designed to spark inspiration on every night of the week. A suite of high-end European appliances ensures every meal is cooked to perfection, combined with a well-appointed butler’s pantry containing a plethora of storage options. A space to gather and connect, the centrepiece is a striking marble island bench complete with integrated cabinetry and stylish feature tapware. Distinguished by grand proportions, the adjoining living area flows seamlessly out onto a generous courtyard – providing unparalleled opportunities to entertain and unwind. Featuring engineered oak floorboards and a bespoke marble display plinth, this well-executed space cultivates an elevated modern lifestyle.
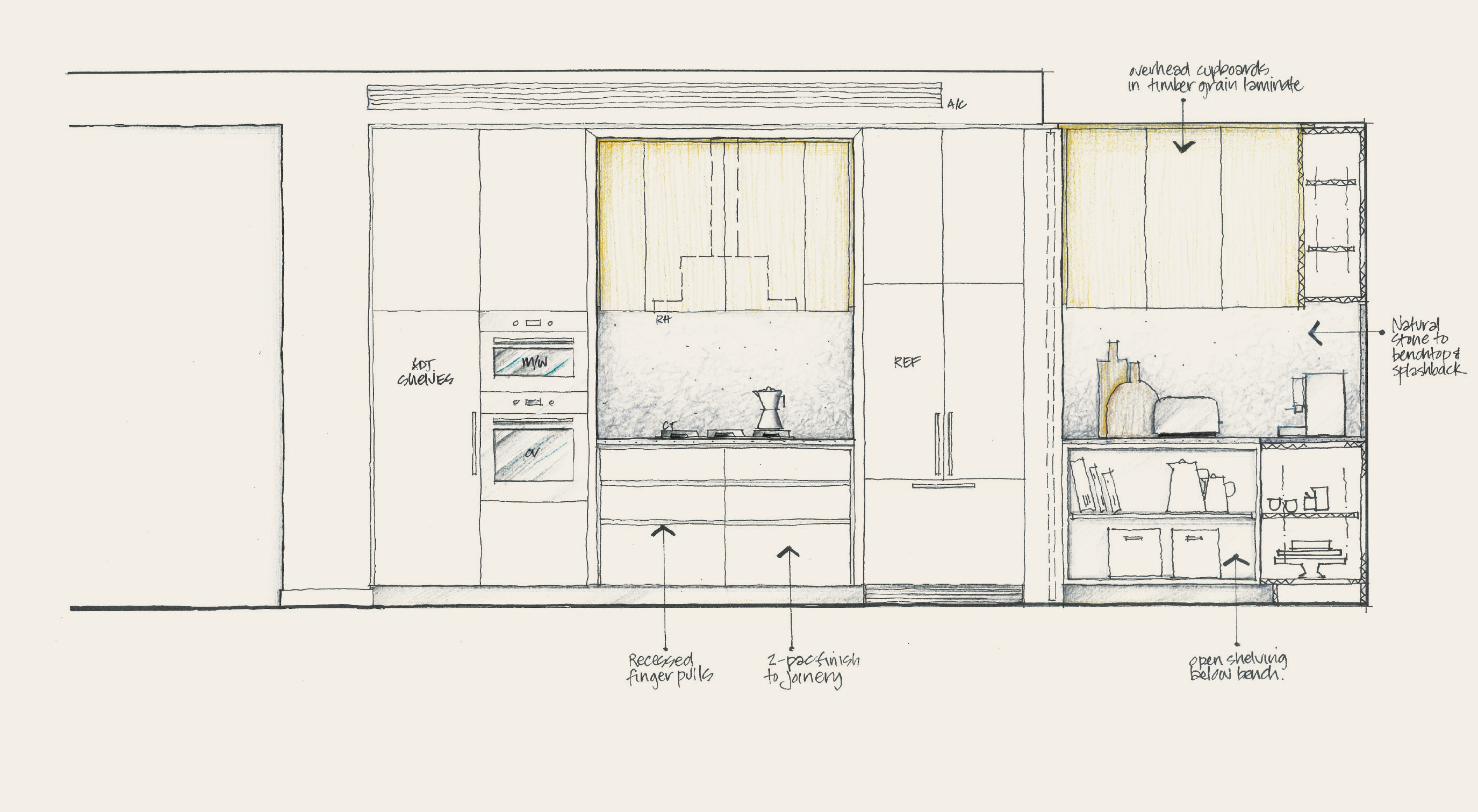
Kitchen
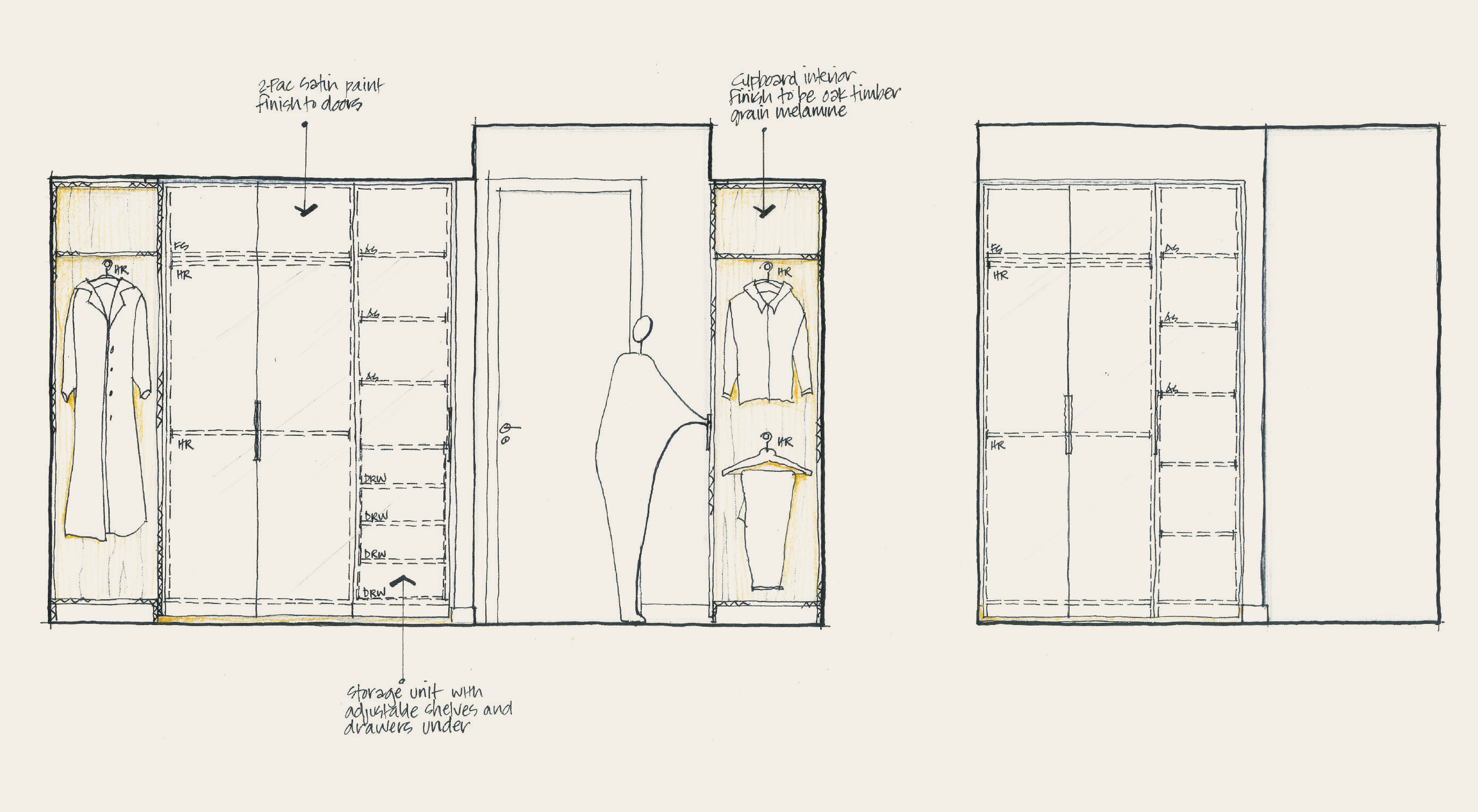
Bedroom & Robe

Laundry

Entry Key-Drop

Master Ensuite

Study
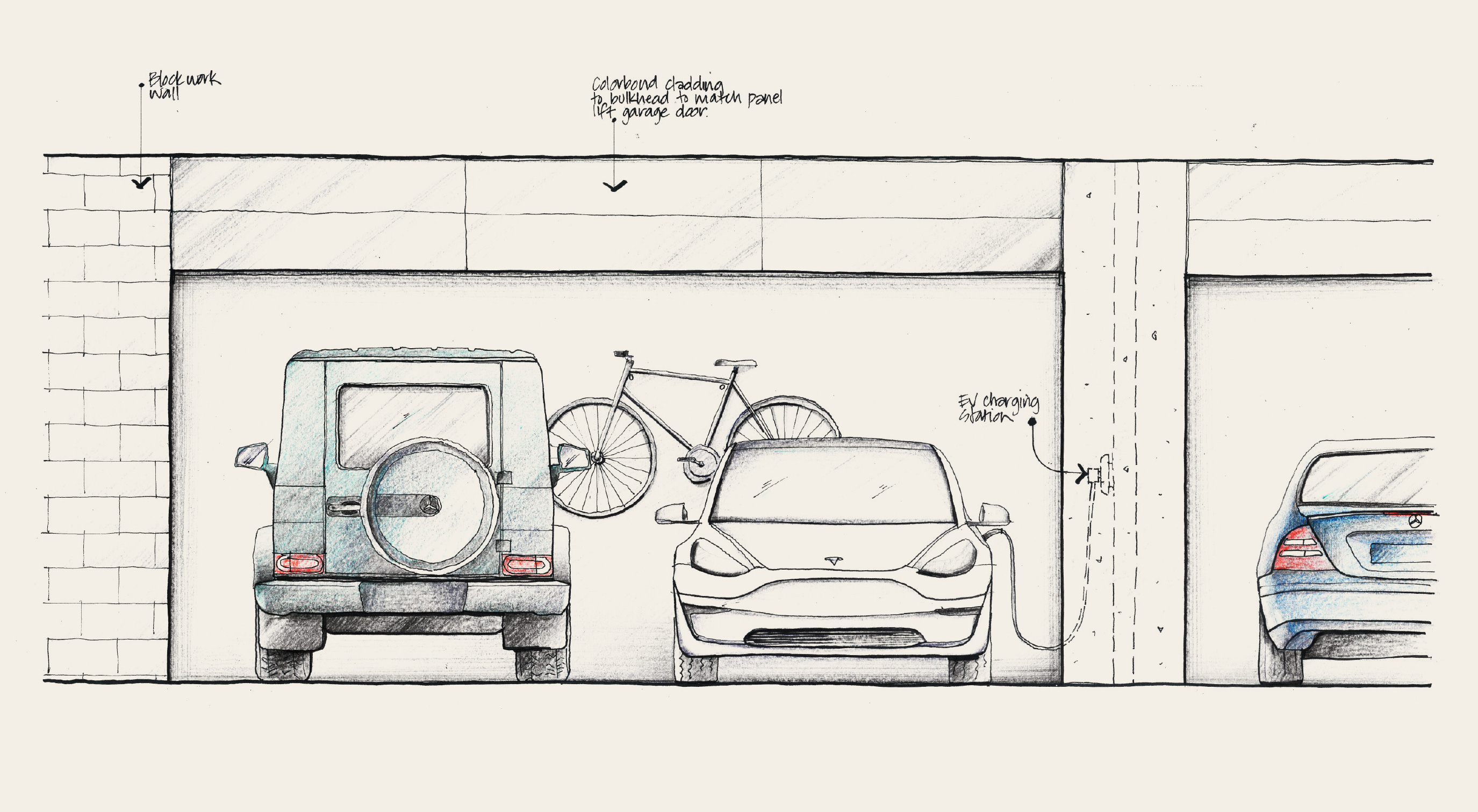
Garage
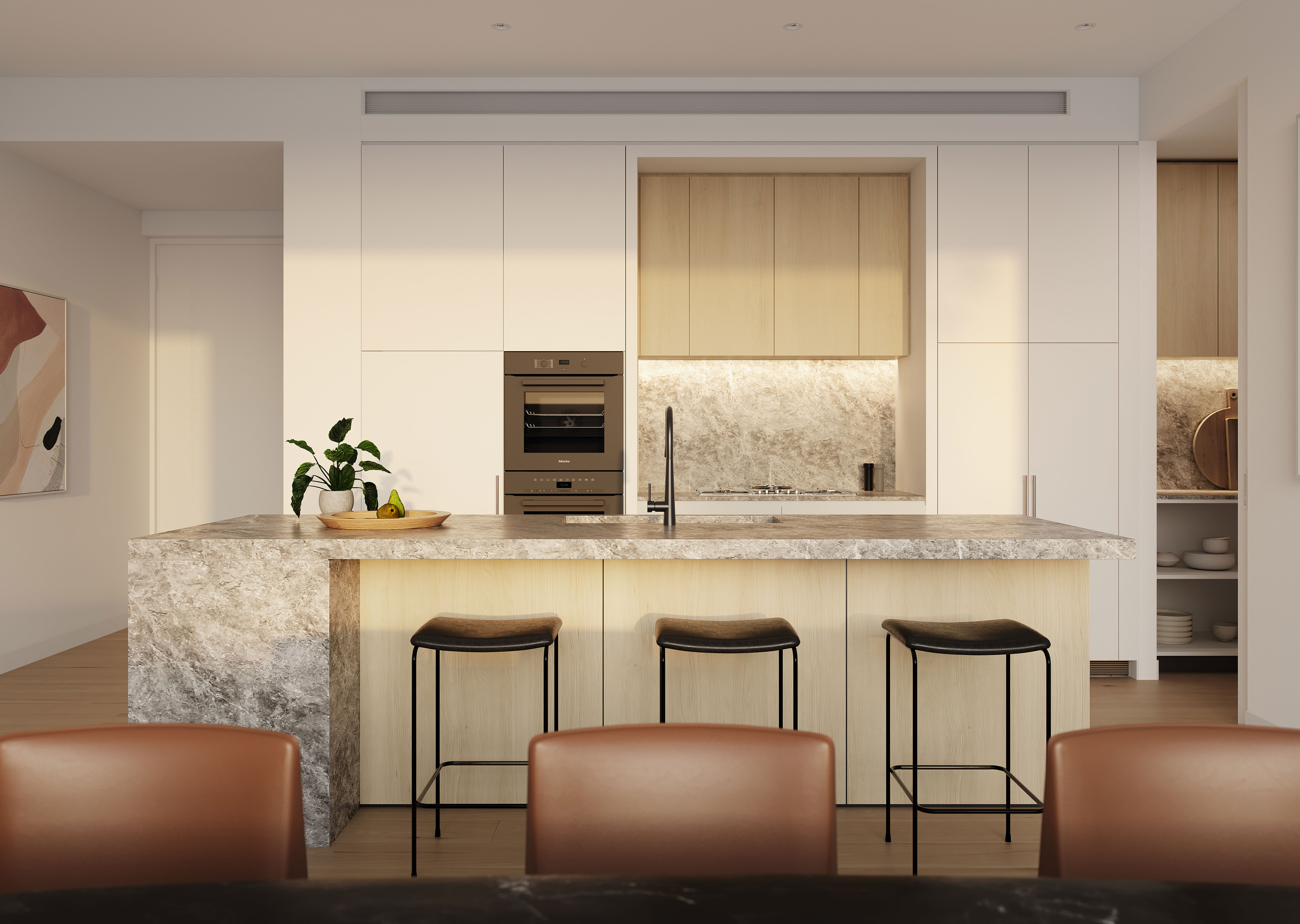
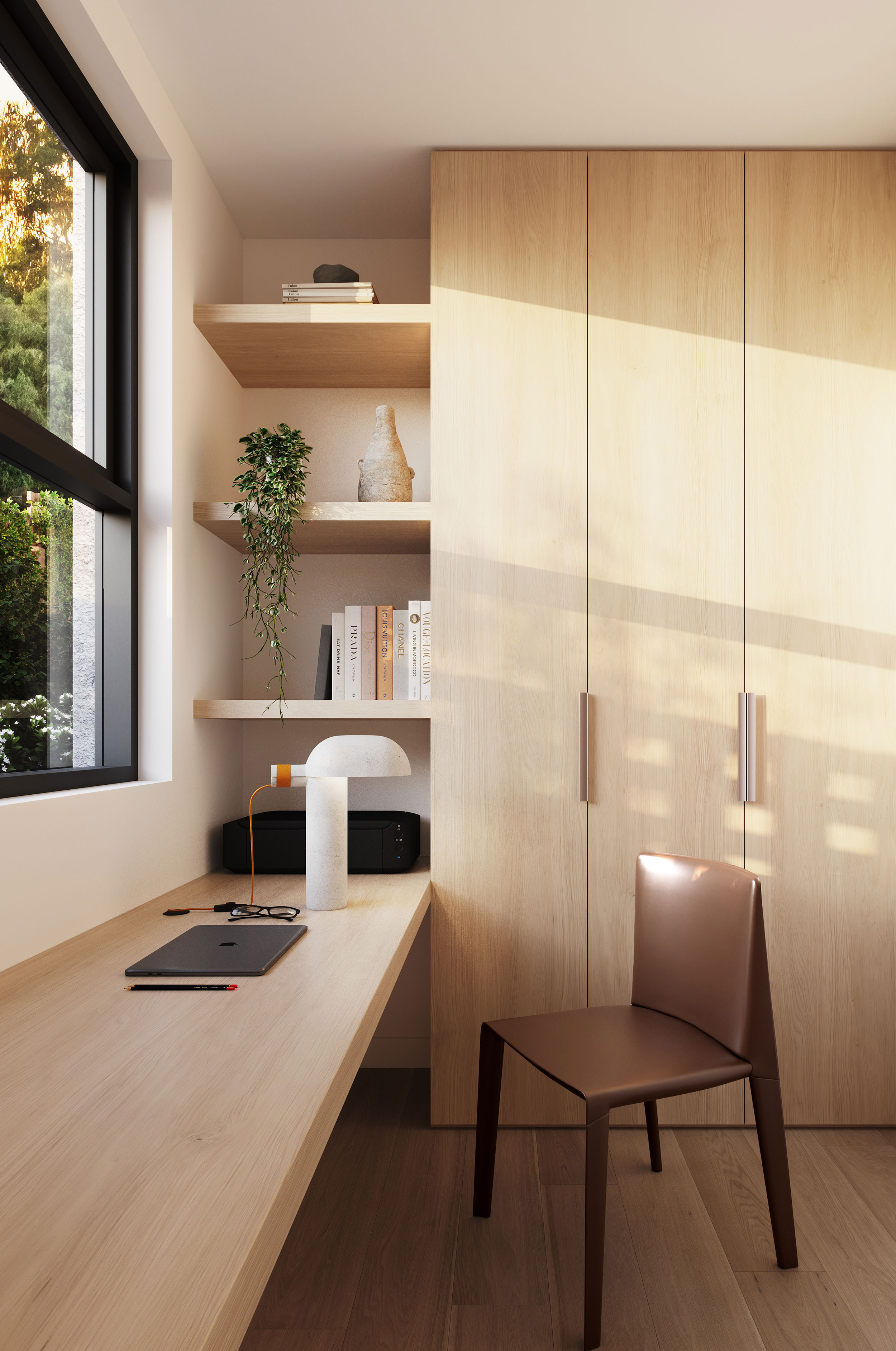
Study
Responding to the global shift towards remote and hybrid working, Lynden Park features a dedicated study area complete with a built-in desk, shelves and storage cabinet. Designed to enhance focus and productivity, the desk is oriented towards the window where lush foliage provides moments of inspiration and calm. Whether you’re working from home, embarking on a new creative pursuit or escaping for the afternoon with a good book, this well-designed space provides the ultimate privacy and tranquillity.

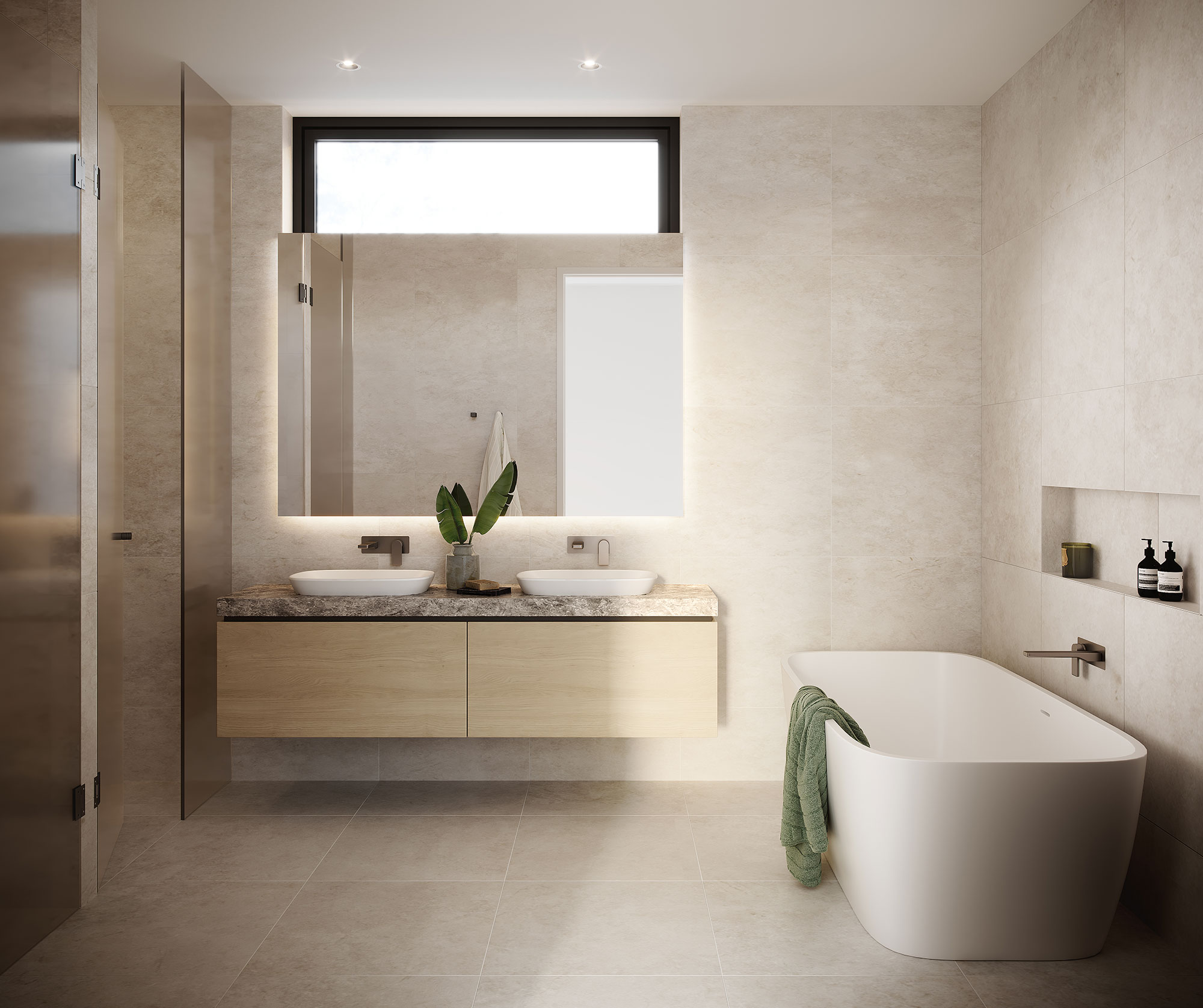
Drawing inspiration from the adjacent parkland, John Patrick’s design for Lynden Park connects the building to its verdant surroundings while providing generous garden sanctuaries.
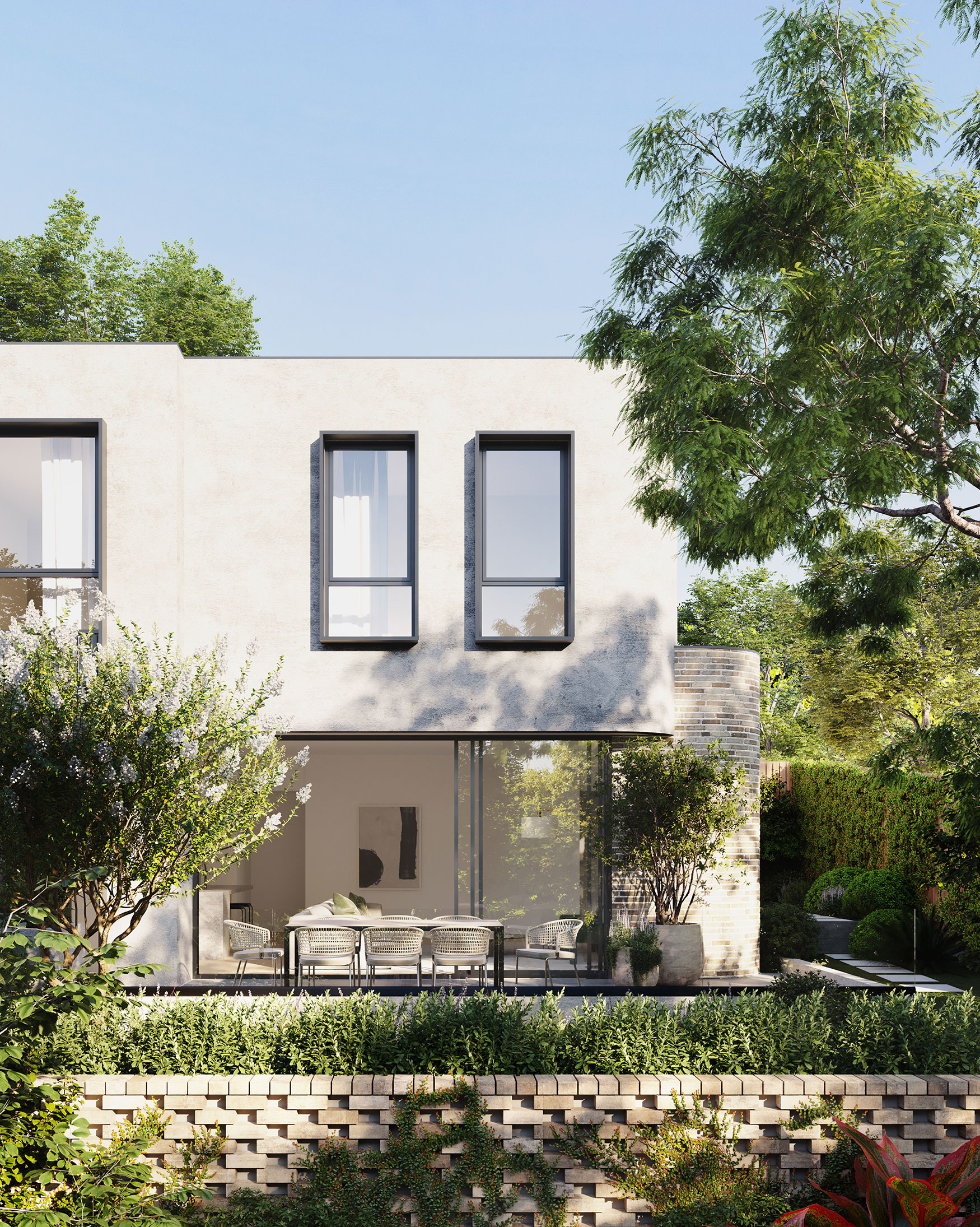
Living & Courtyard
Drawing inspiration from the building’s parkside milieu, Lynden Park invites residents to slow down and appreciate the beauty of nature. Affording a traditional garden experience, each home is connected to an expansive courtyard featuring lush landscaping and ample dining space. Encircled by established trees and fast-growing vegetation, these tranquil retreats create a sense of being totally immersed in nature, while revealing intriguing visual elements that morph with the seasons. Low-maintenance species have intentionally been selected to provide residents with connections to nature without any of the fuss.
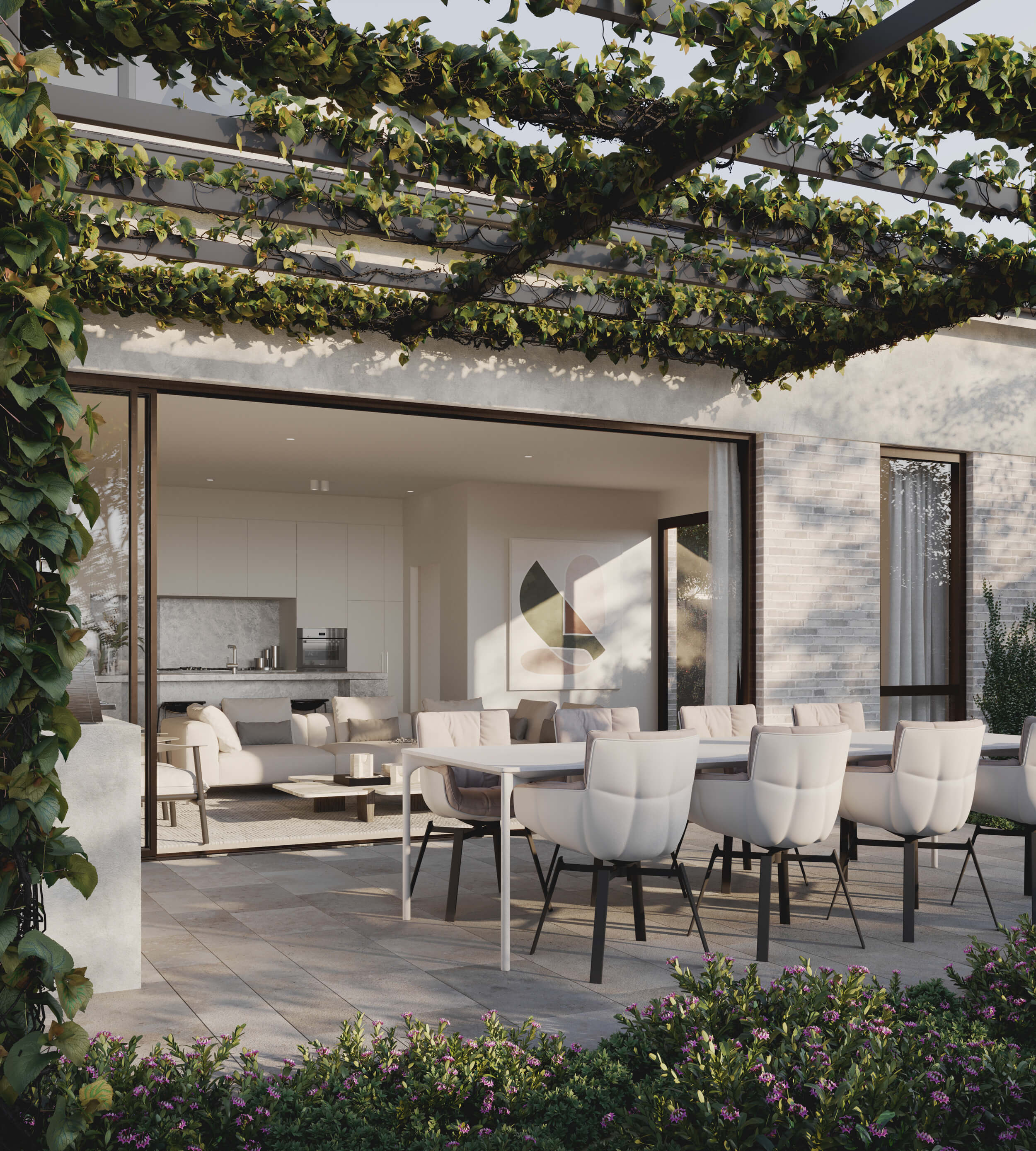
Title here
Eliquam re, ipsam exeror sundi corum is reicae. Natur acerem ipit aut aspis aut duci ut optiscia dipidis cipiendaest eicaborem adis ut maio. Uptatemperio bla coreius explita teturiti nobita sa con endae pos anderspicat quo quis eos ea dolenihit ommodi as et moloris dolupta temporestio ium eos rehende perunt dolluptas esed ut rero blaut re am fuga. Ut quam, omnis es conet.
Liquid quaepedi dipitist rent. Fugit lique latinctatem exerum volesciet et venihil lacest quo molorep taeria non commos volut faccus volori temolenit maiorempor audam sitius mi, solenis sust harume min ped modit ma dolupta ecerferi ulla quianihicae magnist, sam faccae id maximin ctumquam fugiaerio.